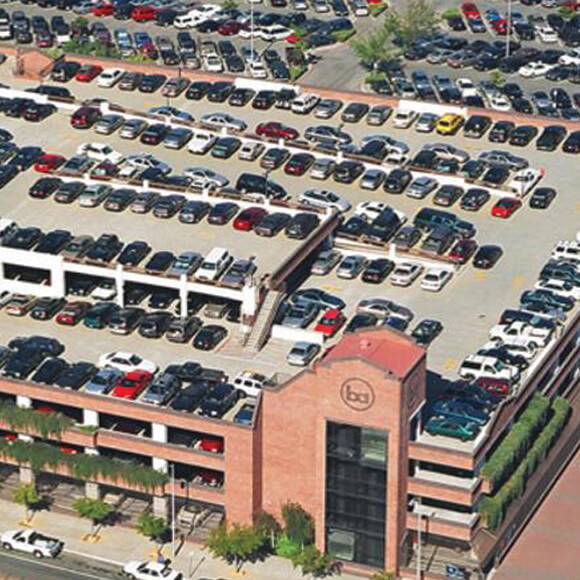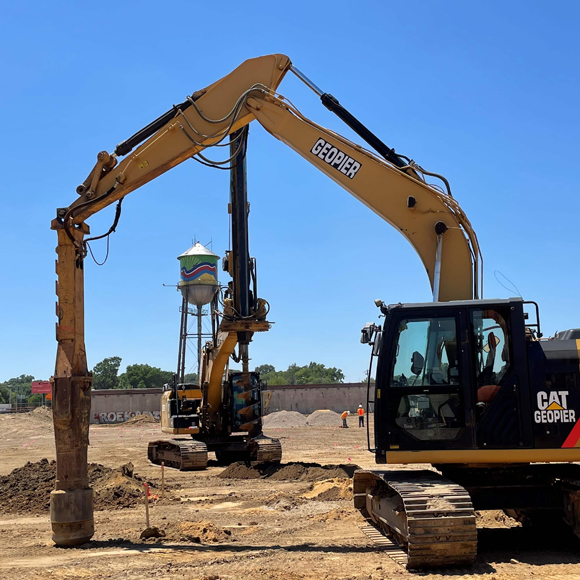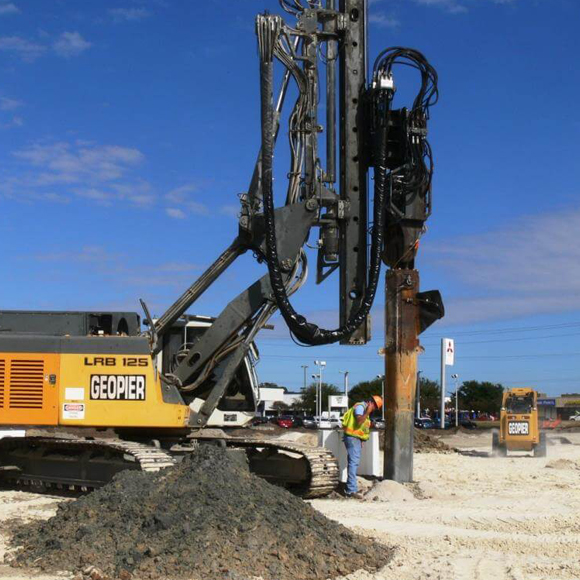
BART Parking Garage
High bearing loads, coupled with soft site soils in an area prone to seismic uplift, created an ideal situation for the use of Geopier® elements
- Owner: Bay Area Regional Transit System
- General Contractor: Overaa Construction
- Geotechnical Engineer: Treadwell & Rollo, Inc.
- Structural Engineer: Waltry Design Inc.
Construction of a 524,000 sq. ft., 8-story, plus basement, parking garage was built as part of an overarching revitalization project for the Pleasant Hill Bay Area Rapid Transit (BART) Station. Column loads ranged from 300 to 2,300 kips; shear wall loads up to 4,000 kips.
Undulating and interfingering alluvial deposits that consist of heterogeneous and alternating layers of clay, sand and silt mixtures with a maximum thickness of 52 feet. Layers of gravel and gravelly sand were also encountered, as was bedrock. Groundwater was found at approximately 10 ft. below existing grade.
Original recommendations by the geotechnical engineer included steel piles or drilled, cast-in-place concrete piers. However, the Geopier GP3® system was chosen after the structural engineer recommended it because of substantial cost savings and Rammed Aggregate Pier® (RAP) elements are more ductile than deep foundations during an earthquake since there is no structural connection. Designing for both settlement control and the potential for seismically-induced uplift involved the combination of three different types of RAP elements with diameters ranging from 30 to 33 inches and shaft lengths ranging from 14 to 20 feet. Multiple tests were administered with successful results. Of the three modulus tests, results showed an average deflection of 0.19 inch at 117% of maximum design stress, significantly exceeding the design parameter values.



