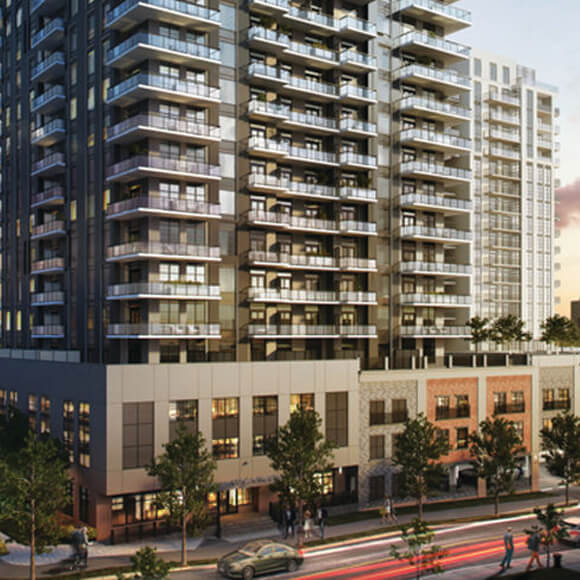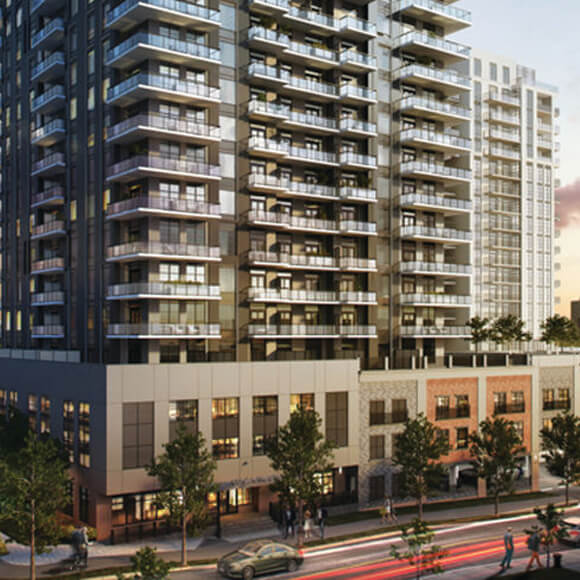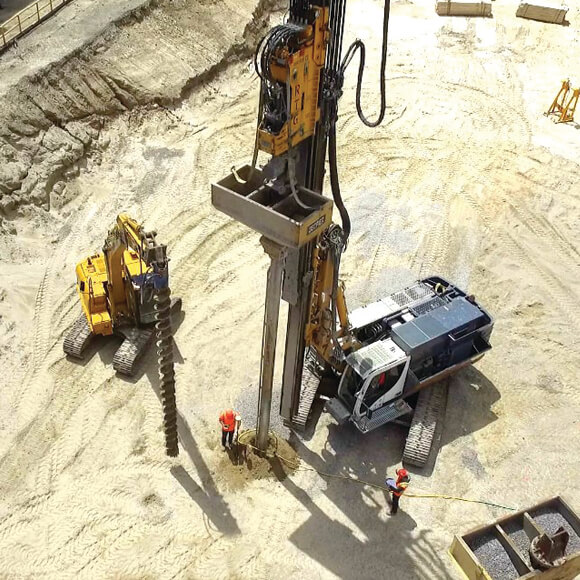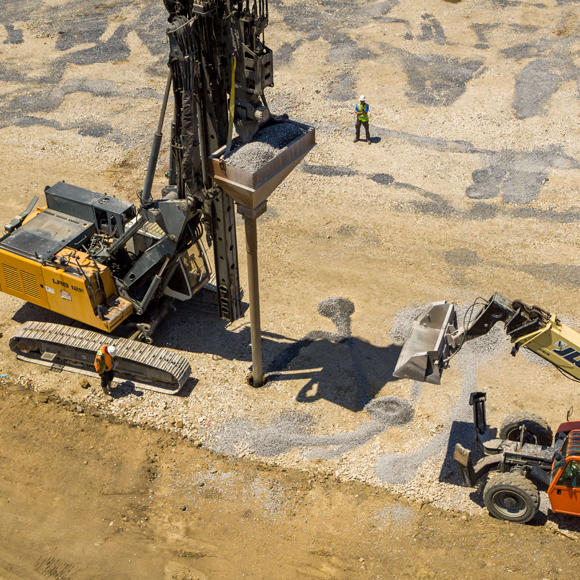
Caroline Street Residences
Geopier Rammed Aggregate Pier® Elements Used to Support 22-Story Residence
- Owner: Mady Developments Corp.
- General Contractor: Van Mar Contractors
- Geotechnical Engineer: SOLA Engineering
- Structural Engineer: Stephenson Engineering
The challenge on this project was addressing the differential settlement between a 22-story tower-supported mat foundation and a 3-story podium supported on spread footings. Based on the geotechnical information, as much as 4 – 6 inches (15 to 10 cm) of unreinforced settlement was predicted for the tower’s mat, while 0.5 to 1 inches (1.3 to 2.5 cm) of settlements were expected for the lightly loaded podium.
Soil conditions consisted of a layer of loose to medium dense silty sand followed by dense to very dense sand and gravel.
In addition to decreasing the expected total settlements from 4 – 6 inches (15 to 10 cm) down to less than 2 inches (5.1 cm) and controlling differential settlement between the two structures, we were able to decrease the planned mat thickness from about 10ft (3 meters) thick to about 5 feet (1.5 meters). This was accomplished through an iterative design process that involved adjusting the pier stiffness values (springs) to match the applied contact stresses, thereby reducing the shear and bending moments in the mat.




