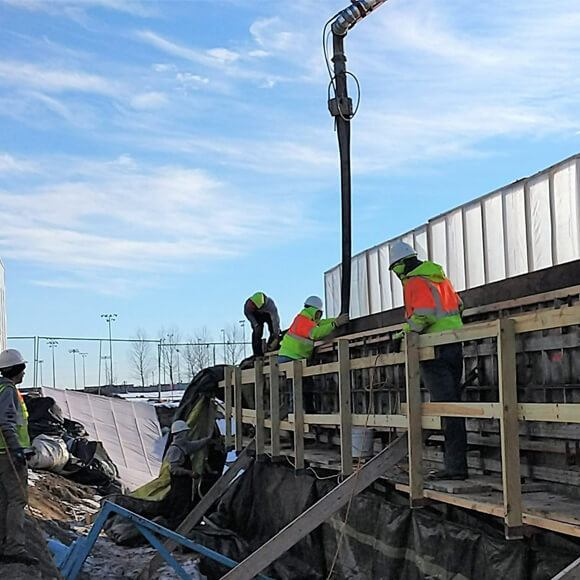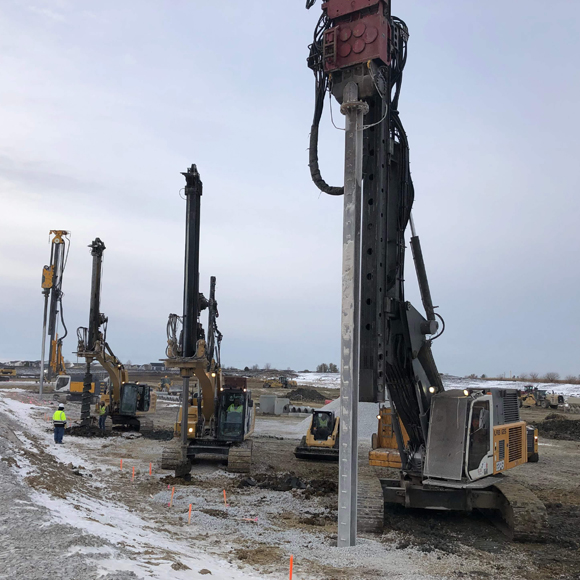
EOLA Apartments
Geopier X1® Rammed Aggregate Pier® system supports 5,000 spf.
- Owner: Epic Companies
- General Contractor: Epic Companies
- Geotechnical Engineer: American Engineering Testing
- Structural Engineer: Heyer Engineering
This is a new seven-story mixed use facility with a below-grade parking level having a footprint area of about 28,000 sf. The first two floors have precast-concrete construction and the upper five floors have wood-framed construction.
The subsurface conditions consist of surficial topsoil underlain by medium stiff to very soft fat clay (Lake Agassiz deposit) to a depth of about 80 feet, followed by hard sandy lean clay (glacial till and very dense silty sand. Groundwater was encountered at about 20 feet.
The Geopier Rammed Aggregate Pier® (RAP) solution allowed the design team to utilize a more economical conventional spread footing system designed for an allowable soil bearing pressure of 5,000 psf.
The Geopier X1® system was used to reinforce the soft fat soils to support column loads of up to 790 kips and wall loads of up to 25 kips per lineal foot. The RAP elements have shaft lengths varying for 11’ to 26’ to satisfy the project settlement criterion.
The Geopier® installer elected to install the RAP elements from existing grade rather than installing from down in the basement excavation. Even though they have a greater over drill depth, it is much quicker and efficient than working down in a deep hole.



