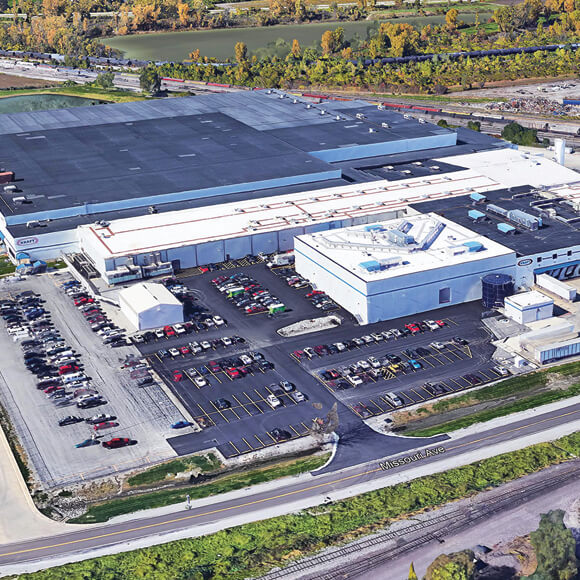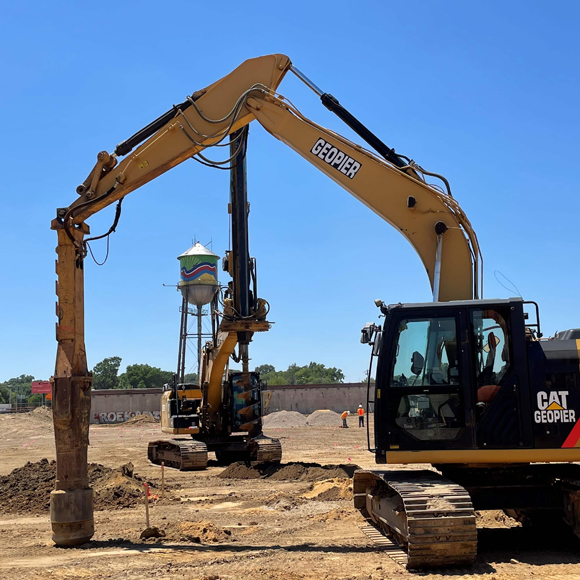.jpg?lang=en-US&ext=.jpg)
Kraft Foods Warehouse
A total of 2,100 Geopier Rammed Aggregate Pier® elements were installed in approximately one month, saving the owner between $250,000 and $500,000 compared to the alternative options.
- Owner: Kraft Foods Inc.
- General Contractor: The Korte Company
- Geotechnical Engineer: Philip Environmental
- Structural Engineer: LJB, Inc.
Construction of a 360,000 square foot manufacturing facility addition requiring 3 to 8 feet of new fill to raise site grade out of Mississippi River flood plain. Design floor slab pressure was 700 psf.
The conditions consist of 8 to 15 feet of soft to firm alluvial silty clay, clay and clayey silt underlain by medium dense to dense silty sand. Groundwater was encountered near the ground surface.
The Geopier GP3® system was chosen and Rammed Aggregate Pier® elements (RAPs) were installed on a 14 foot grid pattern beneath the building footprint. The RAPs were used to support five feet of new lime-stabilized fill above the GP3 zone as well as the slab on-grade. An elaborate testing program was performed at the site including settlement monitoring and pressure plate measurements. A total of 2,100 RAPs were installed in approximately one month, saving the owner between $250,000 and $500,000 compared to the alternative options.

.jpg?lang=en-US&ext=.jpg?width=300)
