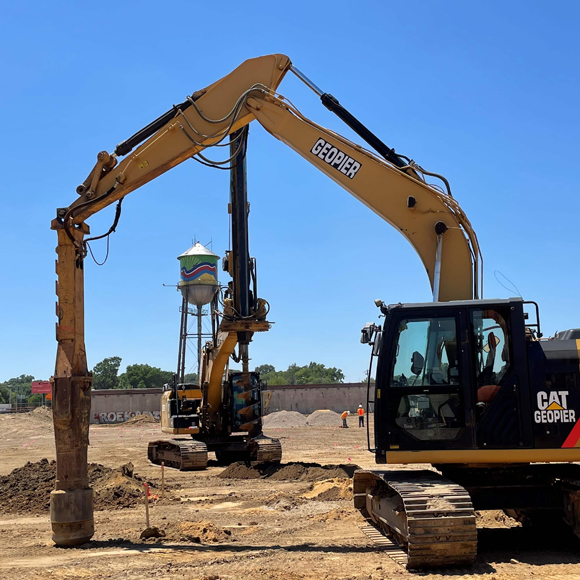
Le Bonheur Children’s Outpatient Clinic
The Geopier GP3® system was selected to reinforce the Organic Silt soils to depths up to 30 feet
- Owner: Methodist Le Bonheur
- General Contractor: Fisher Construction Company, Inc.
- Geotechnical Engineer: Geotechnology, Inc.
- Structural Engineer: Allen and Hoshall
Construction of the region’s largest children’s hospital consisted of a two-story, 32,000 square foot medical office building and associated parking and drive areas. Approximately 1 foot of cut and 3 feet of fill will be required to bring the site to project grade. Maximum columns loads reported to be 280 kips. Wall loads will be 10 kips per lineal foot. Below-grade walls had a maximum height of 6 feet.
Soil conditions were medium dense to dense clayey sand/sand fill followed by organic silt extending to depths of 20 to 30 feet. The fill and organic silt, where encountered, were underlain by very stiff clay and very dense sand extending to the maximum explored depth, 50 ft.
Geopier Rammed aggregate piers® were used to support the structure due to the organic silt that was encountered on site. The piers were constructed using cement treated aggregate to reinforce the organic silts. Geopier developed a cost-effective foundation solution consisting of 124 GP3® elements, 24-inches in diameter, to depths of 8 to 23 feet over the course of 3 working days.



