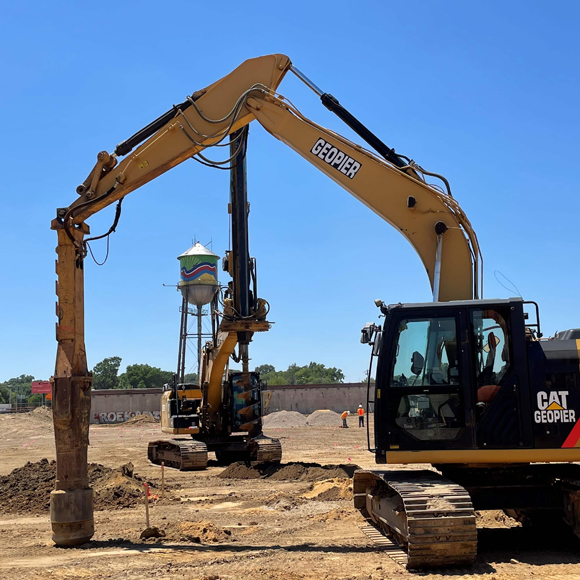.jpg?lang=en-US&ext=.jpg)
Memphis International Airport Parking Garage
The Geopier GP3® system was designed for the Memphis International Airport Parking Garage to provide an allowable bearing pressure of 6,000 psf, with total and differential settlements of less than 1-inch total and ½-inch differential.
- Owner: Memphis Shelby County Airport Authority
- General Contractor: Flintco Construction
- Geotechnical Engineer: Professional Service Industries, Inc.
- Structural Engineer: Walker Parking Consultants, Inc.
A new 7-story parking garage was recently completed at Memphis International Airport, which more than doubled the parking capacity at the facility, and also provided on-site car rental services. The new garage covers an area of 280,000 square feet, with maximum column loads of 2,600 kips.
The subsurface conditions encountered at the site consist of an upper stratum of clayey silt fill, which was encountered to depths of about 6 feet in the borings. The second stratum consists of firm to very stiff clay to depths of about 27 feet. The third stratum consists very stiff to hard silty clay and very dense clayey sand to depths of about 67 feet in the borings. The fourth stratum consists of interbedded layers of very stiff to hard clay and dense clayey sand to the maximum explored depth of 100 feet. Groundwater was encountered in the borings at depths ranging from 50 to 55 feet.
After a competitive bidding process, a Geopier system was chosen for use on the job. The Geopier system was designed to provide an allowable bearing pressure of 6,000 psf, with total and differential settlements of less than 1-inch total and ½-inch differential. Nearly 5,000 Geopier elements with shaft lengths ranging from 12 to 20 foot deep were constructed over the course of several phases.

.jpg?lang=en-US&ext=.jpg?width=300)

