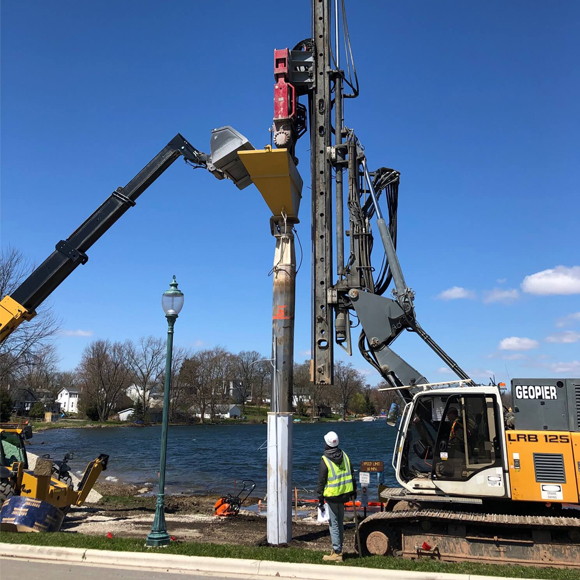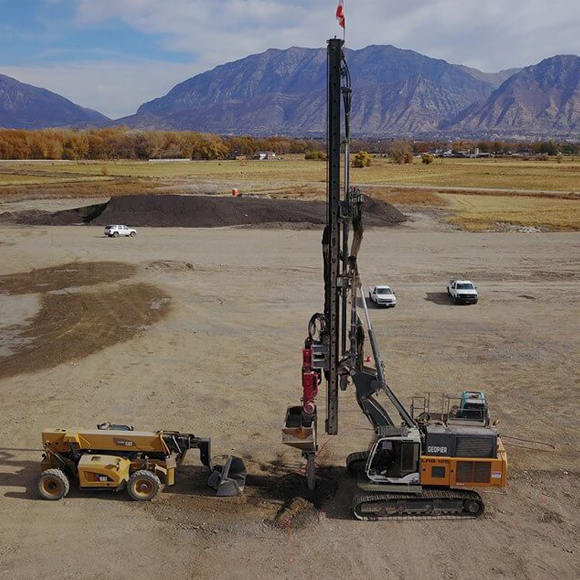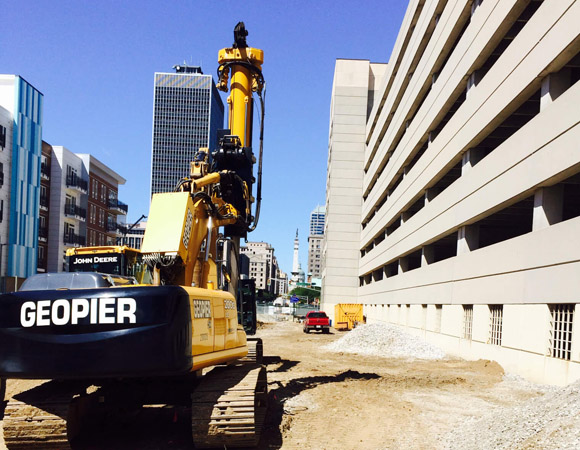
Stability for Garage Foundations & Footings
Parking garages are one of the heavier and more costly types of foundation structures we encounter.
They are generally precast or cast-in-place concrete with wide column spacing to facilitate the flow of parking garage traffic. Add in the weight of the cars and you end up with large, heavily loaded footings.
Geopier elements address these heavily loaded garage footings by reinforcing the bearing soils to create a very dense/stiff crust that increases bearing capacity and limits total and differential building settlements to meet garage foundation requirements.
Design Benefits
Geopier® systems provide excellent settlement control for parking garage structures. We help simplify the design details by allowing garage foundations and floor slabs to be designed as conventional spread footings and slabs-on-grade. The pier reinforced soils allow for increased bearing pressures and limit total and differential settlements to meet the project requirements.
Schedule Benefits
Geopier® solutions are rapidly installed, which can help keep your projects ahead of schedule. Our licensed installers can mobilize multiple rigs and work around the clock to meet any of your scheduling needs. As an added benefit, there is no need to wait for concrete to cure before constructing the garage footings. Parking garage foundations can be excavated and poured as soon as all the piers in a footing are installed.
Cost Benefits
Geopier® ground improvement systems provide significant cost savings, particularly for large projects. Our foundation solutions are typically 20 to 50 percent cheaper than conventional foundation solutions (deep foundations and removal and replacement) and can also help save cost on foundations and slabs by reducing footing sizes and slab thicknesses. Our systems produce minimal spoils which saves on earthwork and haul-off costs. This is particularly important on environmentally impacted sites.
Settlement Tolerances
The typical standard of practice for most structures is to limit total and differential settlements to 1 inch and ½ inch, respectively. Parking garages tend to be more forgiving when it comes to settlement. As such, we often work with the project team to develop a solution with 1½ inches of total settlement and ¾ inch of differential settlement to help save on foundation costs.

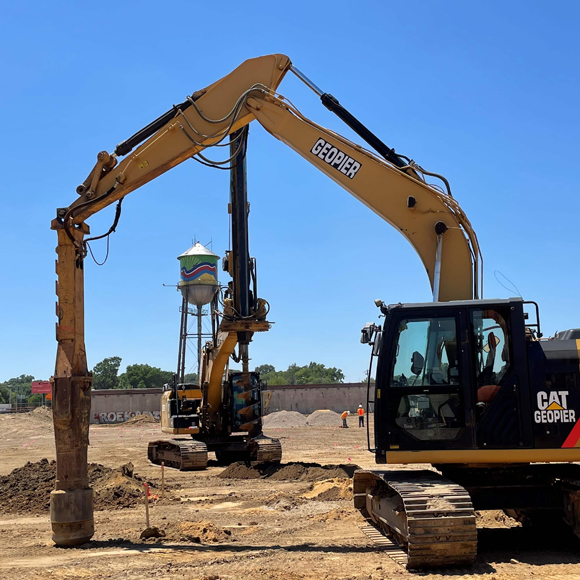
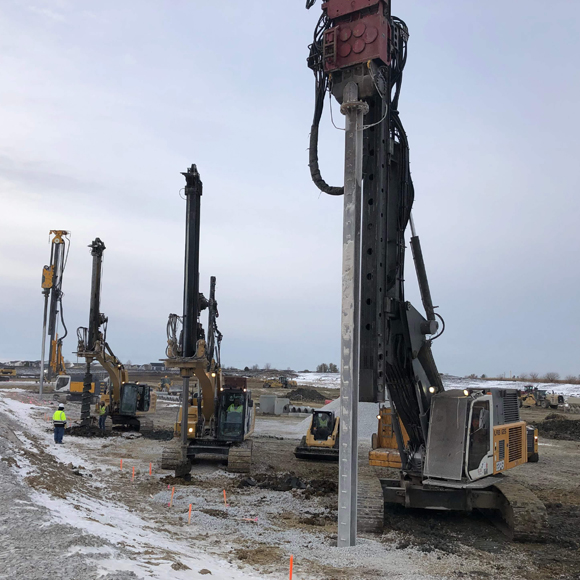
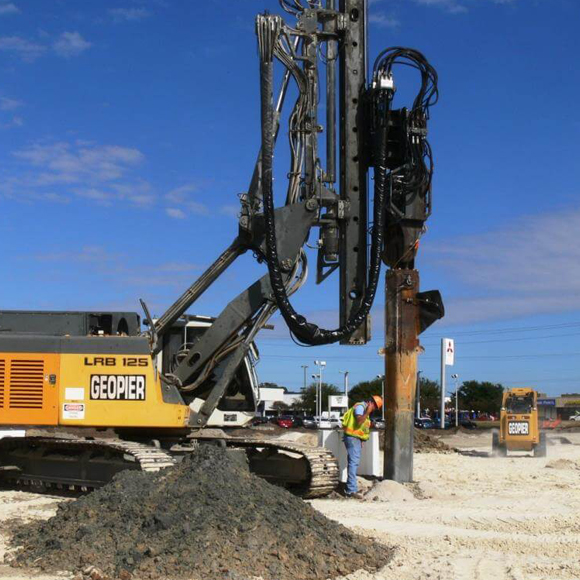
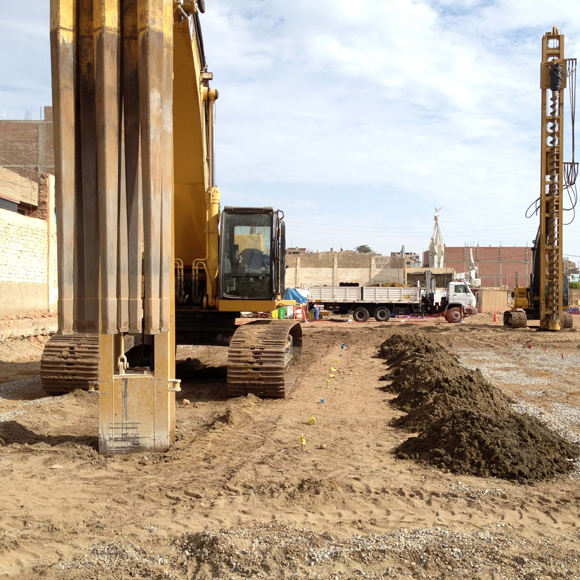
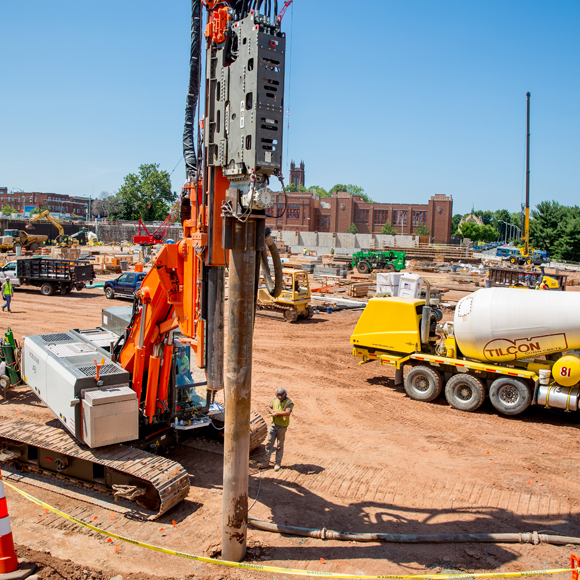.jpg?lang=en-US&ext=.jpg)
